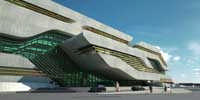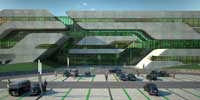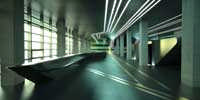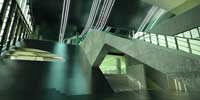
Render © Zaha Hadid Architects
"PROGRAM:
Archives, Library, Office
CLIENT:
Departement de l’Herault
Herault
Amenagement
1000, rue d’Alco
34087 Montpellier Cedex 4
France
SIZE:
Site: 35000 m²
Building: 28500 m²
CONCEPT:
The Pierres Vives building of the department de l’Herault is characterised by the unification of three institutions – the archive, the library and the sports department – within a single envelope. These various parts of this ‘cite administrative’ combine into a strong figure visible far into the landscape. As one moves closer, the division into three parts becomes apparent. The building has been developed on the basis of a rigorous pursuit of functional and economic logic. However, the resultant figure is reminiscent of a large tree-trunk, laid horizontal.
The archive is located at the solid base of the trunk, followed by the slightly more porous library with the sports department and its well-lit offices on top where the trunk bifurcates and becomes much lighter. The branches projecting off the main trunk are articulating the points of access and the entrances into the various institutions. On the western side all the public entrances are located, with the main entrance under an enormous cantilevering canopy; while on the eastern side all the service entrances, i.e. staff entrances and loading bays are located.
ARCHITECT:
ZAHA HADID ARCHITECTS
DESIGN: Zaha Hadid
PROJECT ARCHITECT: Stephane Hof
PROJECT TEAM: Joris Pauwels, Philipp Vogt, Rafael Portillo, Melissa Fukumoto, Jens Borstelman, Jaime Serra, Kane Yanegawa, Loreto Flores, Edgar Payan, Lisamarie Villegas Ambia, Stella Nikolakaki, Karouko Ogawa, Hon Kong Chee, Caroline Andersen, Judith Reitz, Olivier Ottevaere, Achim Gergen, Daniel Baerlecken, Yosuke Hayano, Martin Henn, Rafael Schmidt, Daniel Gospodinov, Kia Larsdotter, Jasmina Malanovic, Ahmad Sukkar, Ghita Skalli, Elena Perez, Andrea B. Caste, Lisa Cholmondeley, Douglas Chew, Larissa Henke, Steven Hatzellis, Jesse Chima, Adriano De Gioannis, Simon Kim, Stephane Carnuccini, Samer Chamoun, Ram Ahronov, Ross Langdon, Ivan Valdez, Yacira Blanco, Marta Rodriguez, Leonardo Garcia, Sevil Yazici, Renata Paim Tourinho Dantas, Hussam Chakouf.
COMPETITION TEAM: Thomas Vietzke, Achim Gergen, Martin Henn, Christina Beaumont, Yael Brosilovski, Lorenzo Grifantini, Carlos Fernando Perez, Helmut Kinzler, Viggo Haremst, Christian Ludwig, Selim Mimita, Flavio La Gioia, Nina Safainia.
CONSULTANTS:
LOCAL ARCHITECT (Design Phase): Blue Tango
LOCAL ARCHITECT (Execution Phase): Chabanne et Partenaires
STRUCTURAL ENGINEER: Ove Arup & Partners
M&E: Max Fordham and Partners (London, UK), OK Design Group
LIGHTING: Ove Arup & Partners (Concept Design), GEC Ingenierie
ACOUSTIC: Rouch Acoustique
COST: Gec LR"
Link: Homepage Zaha Hadid




Render © Zaha Hadid Architects
Wolf Thomas - am Dienstag, 5. Oktober 2010, 20:46 - Rubrik: Archivbau
Wolf Thomas (Gast) meinte am 2011/01/01 15:12:
Baustellenbilder von Zaha Hadids Archivbau in Montpellier: http://projets-architecte-urbanisme.fr/chantier-archives-departementales-montpellier-zaha-hadid/